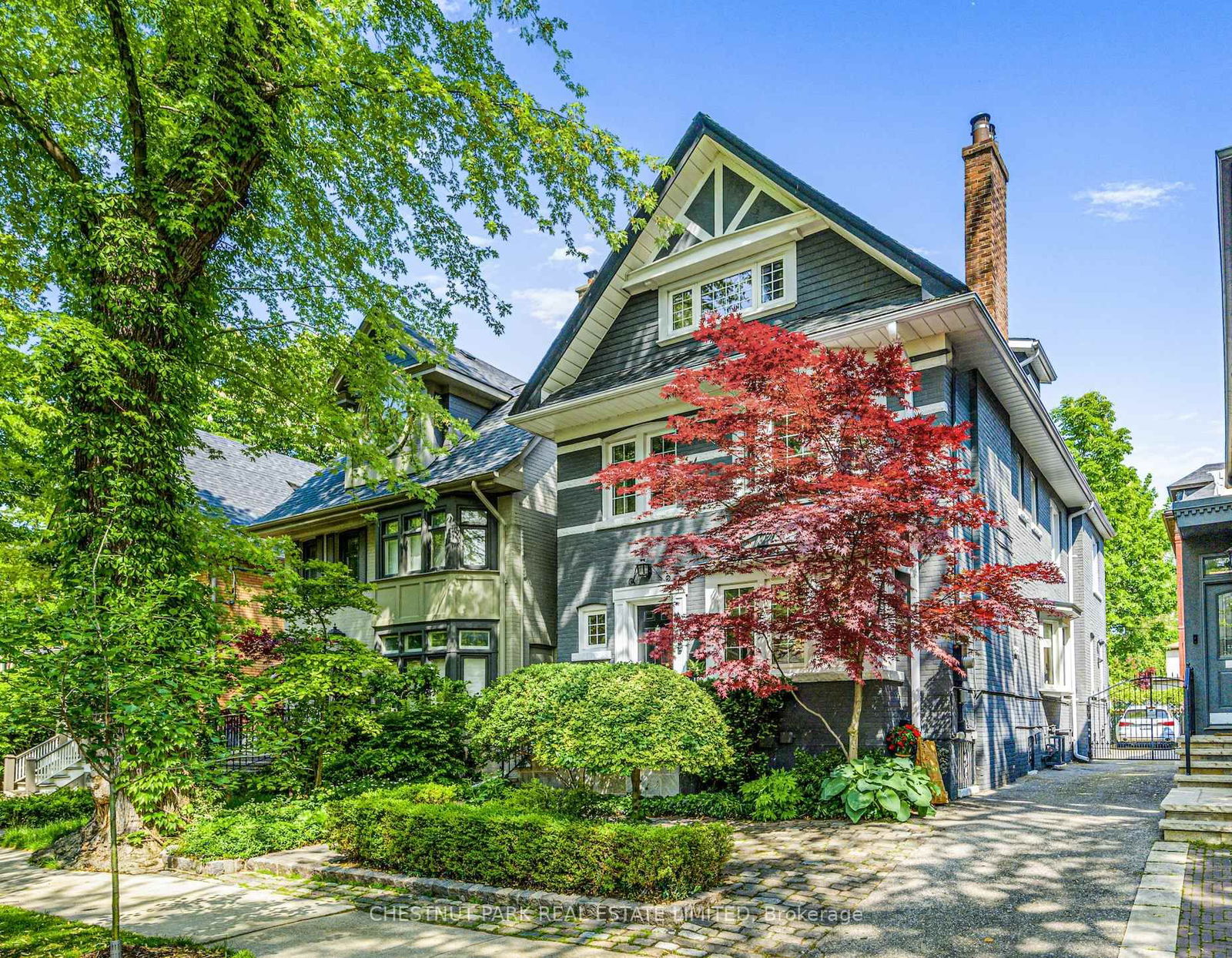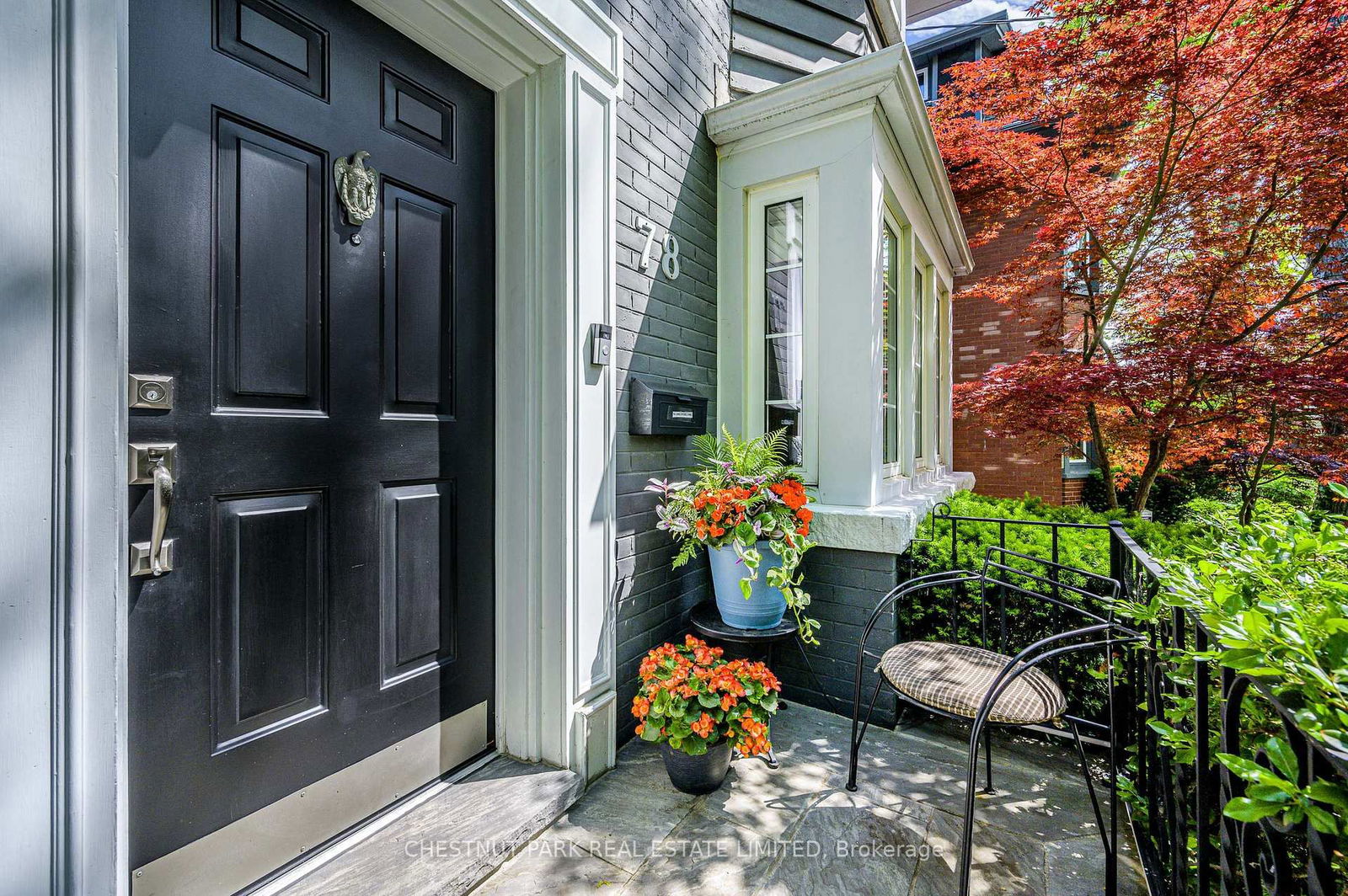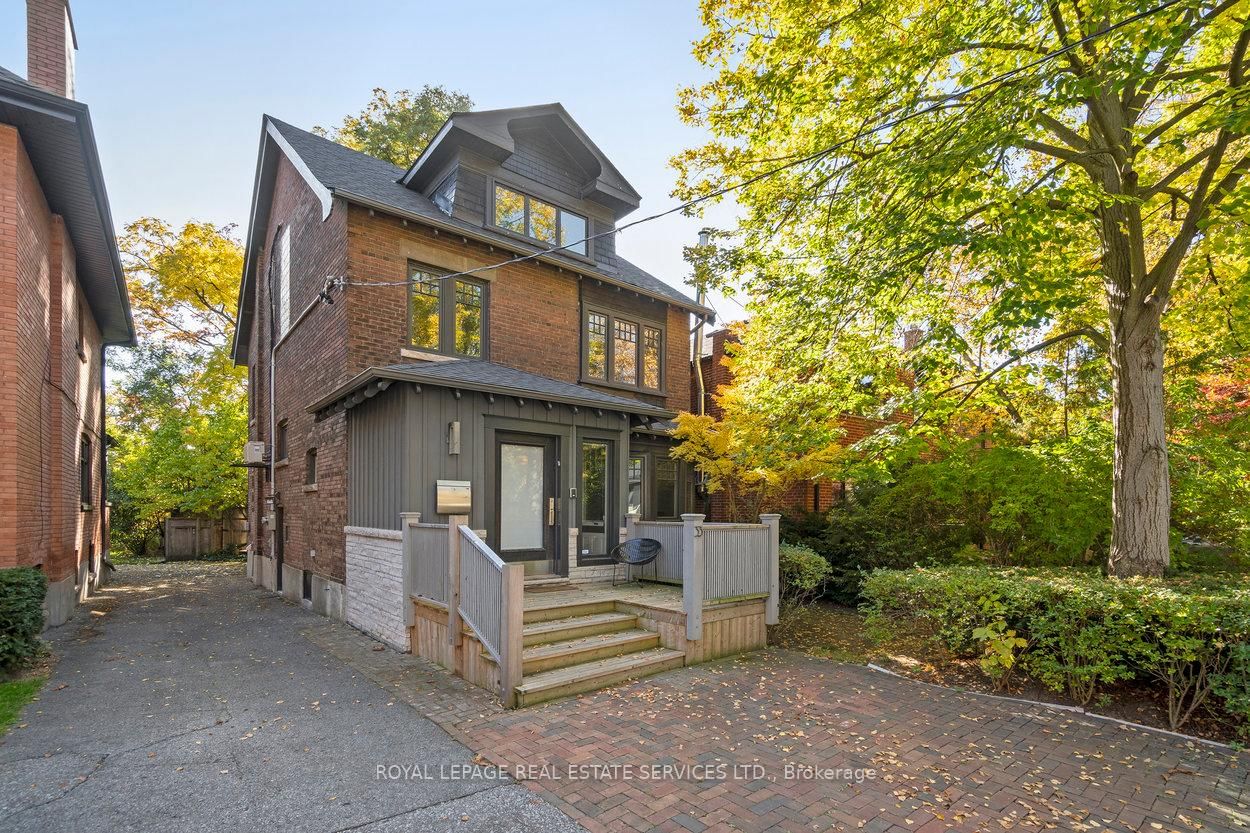Overview
-
Property Type
Detached, 2 1/2 Storey
-
Bedrooms
4 + 1
-
Bathrooms
5
-
Basement
Finished + Sep Entrance
-
Kitchen
1
-
Total Parking
2
-
Lot Size
90.2x32.05 (Feet)
-
Taxes
$17,170.56 (2025)
-
Type
Freehold
Property description for 78 Dale Avenue, Toronto, Rosedale-Moore Park, M4W 1K9
Open house for 78 Dale Avenue, Toronto, Rosedale-Moore Park, M4W 1K9

Property History for 78 Dale Avenue, Toronto, Rosedale-Moore Park, M4W 1K9
This property has been sold 2 times before.
To view this property's sale price history please sign in or register
Local Real Estate Price Trends
Active listings
Average Selling Price of a Detached
May 2025
$4,664,893
Last 3 Months
$4,101,164
Last 12 Months
$4,852,147
May 2024
$3,675,267
Last 3 Months LY
$4,050,917
Last 12 Months LY
$3,898,969
Change
Change
Change
Historical Average Selling Price of a Detached in Rosedale-Moore Park
Average Selling Price
3 years ago
$5,570,409
Average Selling Price
5 years ago
$3,401,250
Average Selling Price
10 years ago
$2,530,857
Change
Change
Change
How many days Detached takes to sell (DOM)
May 2025
21
Last 3 Months
18
Last 12 Months
29
May 2024
10
Last 3 Months LY
15
Last 12 Months LY
24
Change
Change
Change
Average Selling price
Mortgage Calculator
This data is for informational purposes only.
|
Mortgage Payment per month |
|
|
Principal Amount |
Interest |
|
Total Payable |
Amortization |
Closing Cost Calculator
This data is for informational purposes only.
* A down payment of less than 20% is permitted only for first-time home buyers purchasing their principal residence. The minimum down payment required is 5% for the portion of the purchase price up to $500,000, and 10% for the portion between $500,000 and $1,500,000. For properties priced over $1,500,000, a minimum down payment of 20% is required.
























































